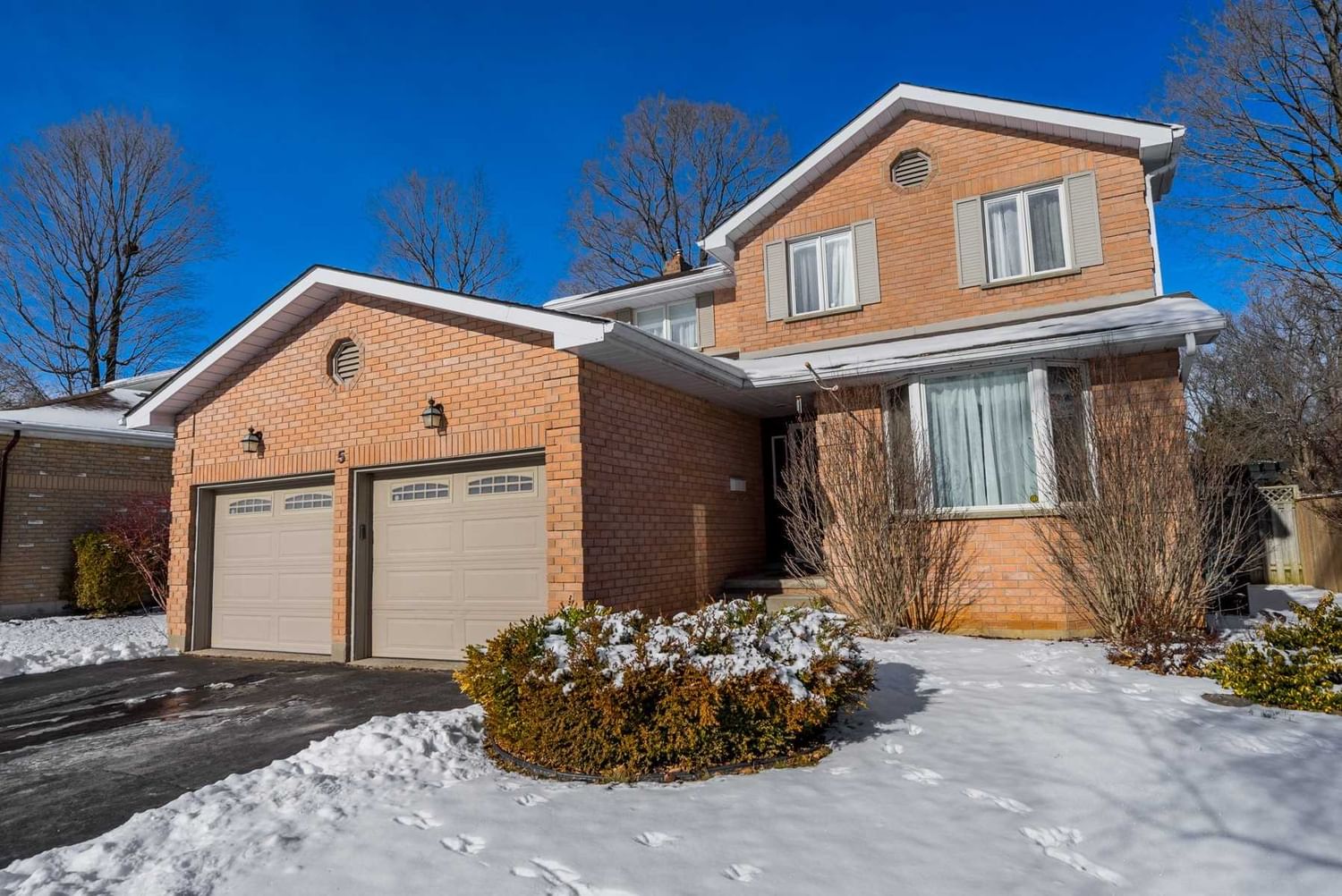$615,000
$***,***
4+1-Bed
4-Bath
1100-1500 Sq. ft
Listed on 1/13/23
Listed by RE/MAX HALLMARK FIRST GROUP REALTY LTD., BROKERAGE
Welcome To Parker Drive. This Spacious Turn-Key Carpet-Free Home Is Situated Only Moments From Schools And Multiple Parks, Making It The Ideal Home For Families. The Welcoming Foyer Leads Into A Living Room With A Bay Window And Connects To The Formal Dining Room. The Sunny Eat-In Kitchen Offers Modern Cabinetry, Corner Sink With Wrap-Around Windows, A Built-In Desk Ideal For Homework Or Meal Planning, And A Breakfast Nook. The Main Floor Family Room Includes A Brick Natural Gas Fireplace And Walkout To The Back Deck. Convenient Main Floor Laundry Room And Guest Bathroom Complete The Layout. The Upper Level Features A Spacious Principal Bedroom Suite With Walk-In Closet And Ensuite Bathroom. As Well As Three Well-Appointed Bedrooms, And A Full Bathroom. The Lower Level Offers A Sprawling Rec Room With Room For An Office Area, An Additional Bedroom, And Bathroom Ideal For A Private Guest Room Or In-Law Suite Potential.
Outside Enjoy A Private Oasis In The Heart Of The City With A Fully Fenced Backyard, Mature Landscaping Surrounding The Spacious Raised Deck, Ground Level Patio, And A Pergola For Enjoying The Warmer Months. This Home Is A Must-See!
X5872313
Detached, 2-Storey
1100-1500
12+4
4+1
4
2
Attached
6
31-50
Central Air
Finished, Full
Y
Y
N
Brick
Forced Air
Y
$4,438.00 (2022)
< .50 Acres
100.00x58.23 (Feet)
